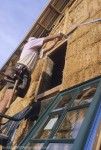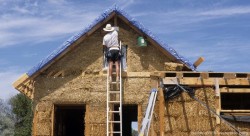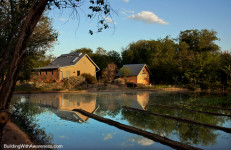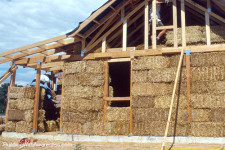Installing Electrical Wiring In A Straw Bale House
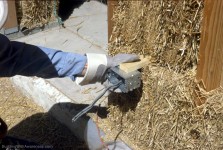
The straw bales are now in place, and it is time to complete the rough-in of the electrical wiring for the home featured in Building With Awareness. In order to meet code requirements, an electrician is hired for this procedure. As I mentioned in a previous article, some of the wiring for the house had been placed within the adobe walls while the bricks were being laid. For the straw bale walls, a chainsaw is used to cut one-and-a-half-inch deep channels into the bales. The electrical wire is pushed into these notches and run to the electrical outlets and switches in each room. The wire can also be pushed into the seams between the bales. The end of a blunt wooden stake can be used to push the wire into the notches or the bale seams. The wire used here is called UF cable, which stands for Underground Feeder. This is a very durable and moisture-resistant wire that is designed to be buried underground. When a wire must pass from the inside to the outside of a bale wall, it is fastened with tape to a long needle or rod made from one- quarter-inch-diameter metal. It is pushed through the bale, the tape removed, and the needle pulled out, leaving only the wire in place. When wire is being run through ceilings and frame walls—not adobe or straw bale—Romex cable can be used. Romex cable is somewhat more flexible than UF cable, and is therefore easier to work with. The…
